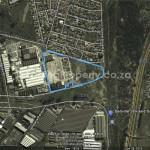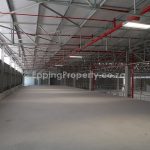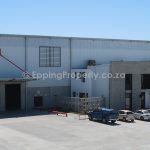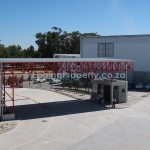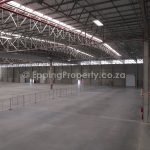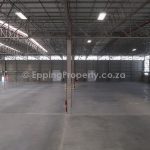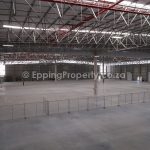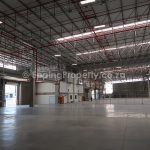
Bellville Warehouse for Rent – Mill Road Industrial Park.
An award-winning institutional landlord has developed a secure business/ industrial/ warehouse park that offers the very latest and best features. Designed by a top architect who also designed Greenfield Industrial Park at Airport Industria.
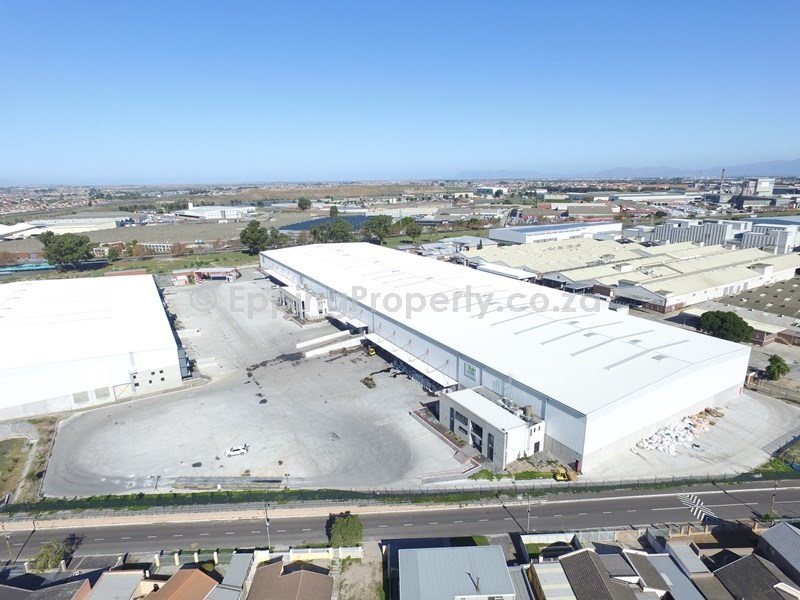
The final addition to the Mill Road Industrial Park will be a total of 33,000m² of warehousing. Unit sizes within the park vary, ranging from 3,273m² to 7,598m². Furthermore, most units have the flexibility to be joined together to create larger spaces if needed. The majority of the units boast an impressive 11m height to the eaves. Additionally, many units come with dedicated yard areas. Ensuring the safety of the park, state-of-the-art 24-hour security will be implemented throughout the entire business park. Lastly, it’s worth noting that Phase 2 of the project has recently reached completion.
| Rentable Area (excl. Dedicated Yard) | Asking Rental, excl. Vat (Negotiable) | |
| Phase 1: | ||
| Unit 1 | 4,201 | LET |
| Unit 2 | 4,165 | LET |
| Unit 3 | 4,165 | LET |
| Unit 4 | 7,598 | LET |
| Phase 2: | ||
| Unit 5 | 3,296 | LET |
| Unit 6 | 3,273 | LET |
| Unit 7 | 3,273 | TO LET |
| Unit 8 | 3,296 | TO LET |


LOCATION and VISIBILITY
Situated on Mill Road in Bellville Industria, Mill Road Industrial Park enjoys a strategic location. Firstly, it is approximately 10km from the airport, easily accessible via Robert Sobukwe Drive. Secondly, it is conveniently close to major highways, being just 5km to the N1 and 5km to the N2 via the R300. Furthermore, its proximity to the R300, which links the N1 and the N2, enhances its connectivity. Additionally, it is near Robert Sobukwe Drive, formerly known as Modderdam Road. Lastly, it is located opposite the well-known Sacks Circle and is close to the successful Mega Park, adding to its appeal.
Importantly, 6Mva power to the site with a possible 4Mva available.
Completion of Phase 1 was Oct 2018 and Phase 2 was completed at the end of 2019. Gross rentals upon completion are R70/m² plus Vat upwards. Most notably, this price includes security.
So, if you’re looking for a Bellville Warehouse for Rent, this will likely be an excellent option at the top end of the market.
FEATURES
Mill Road Industrial Park offers warehouse and distribution space that retains an optimum rectangular plan and provides a very generous internal clear height for racking, staging and loading. Also, the warehouses are sprinkler-protected at the roof level and offer sprinkler tanks and pumps, which can accommodate in-rack sprinkler systems.
The air-conditioned offices are of contemporary modern design and are articulated with dark face brick and attractive, deep-set window and door openings.
The warehouses are all fitted with ample roller shutter doors (additional ones can be added if required). Designed to allow for raised docking platforms, and the installation of dock levellers can be done post-occupation if required.
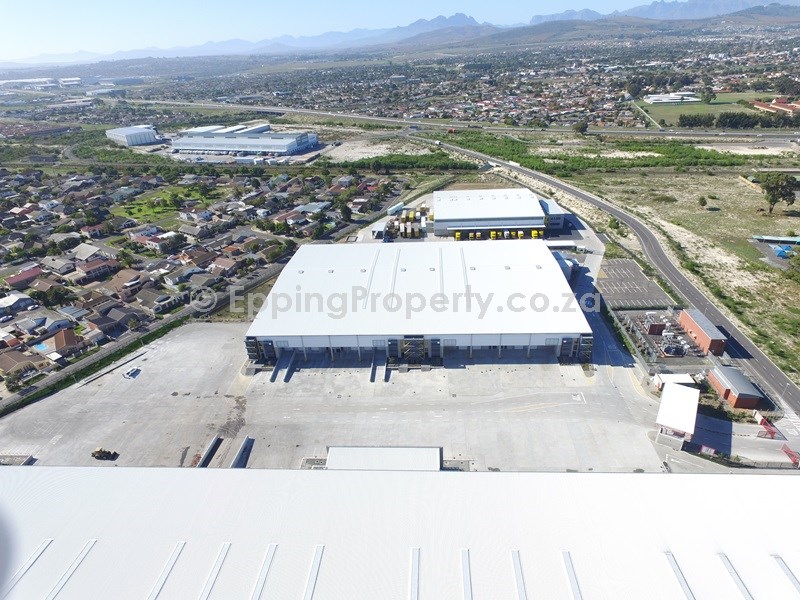
LAYOUT
At Mill Road Industrial Park, the warehouse entrances are thoughtfully designed to be separate from the office component. This design includes a canteen and kitchen area specifically for warehouse staff. Moving on to the main entrance, it features a welcoming reception and meeting area. Additionally, a naturally-lit staircase adds an aesthetic touch and leads to the first-floor office area. This open-plan office area is not only spacious but also well-equipped with a tea kitchen and ablutions. Lastly, a balcony area provides a relaxing outdoor space for employees.
SECURITY
As secure as any Bellville Warehouse for Rent, Mill Road Industrial Park boasts a robust security system. Firstly, a security fence encircles the entire perimeter of the park, providing a physical barrier. Secondly, the presence of onsite management ensures efficient operation and immediate response to any issues. Additionally, 24/7 security guarding further enhances the safety measures in place. Lastly, a manual access control point is situated at the gatehouse, regulating entry into the park and adding an extra layer of security.
ENERGY and WATER EFFICIENCY
- Mill Road Industrial Park enjoys a host of energy-efficient features:
- Energy-efficient T5 fluorescent lighting is installed in all internal areas
- The warehouse lighting can be adjusted to three different settings (depending on the amount of natural daylight harvested via the polycarbonate side sheeting)
- Borehole water is available
- The warehouse and office areas use motion sensor lighting
- The external and security lighting consists of LED pole-mounted and wall-mounted light fittings
- Inverter-type DX units are used for the air-conditioning
- The offices have roof insulation, and limited glazing (designed to reduce the amount of energy needed for heating and cooling) and the warehouse has under-roof insulation to ensure comfortable ambient conditions without the need for extraction or air-conditioning systems
- Hot water is generated using heat pumps, and all hot water pipes are lagged to reduce heat losses
- An abundance of natural daylight helps to drive down electricity costs. A canteen and kitchen area for warehouse staff. The main entrance to the offices includes a reception and meeting area. Also, a naturally-lit staircase leads to an open-plan first-floor office area with a tea kitchen, ablutions and balcony area.
Search for Industrial Properties for Rent or for Sale
(Select Location and Property Type. Also, use the slider to determine the applicable Size and Price)
Property Details
Type: For Rent
Occupation Date: August, 2024
Rentable Area: 6,569.00 m²
Property ID: 147
Additional Features:
24-Hour Security, Abundant Power, Bellville South, Industrial Park, Large Floor-to-Ceiling Height, Large Yard, On-Grade Loading, Raised Loading, Sprinklered
Property Map
Property Video

