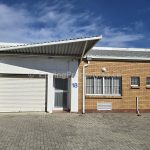
SOLD
Industrial property for sale in Cape Town. Units for sale at Viking Business Place are approximately 99m². Epping Property has the Sole Mandate to sell these units.
Contact Epping Property for all the information on the individual units.
Epping Property has the sole mandate to sell this property. Contact Epping Property.

The property is in Thornton, opposite Epping 1, Cape Town’s primary industrial node. Thornton is central to all parts of Cape Town and is favoured by many companies. Thornton is well-placed between the N1 and N2, joined by the M7/ N7 (Jakes Gerwel Drive). There is also immediate access to the M17 (Jan Smuts Drive), which runs between Pinelands and Athlone.

Being a more modern business area, all buildings are contemporary, and the area has an upmarket and well-built feel.
As far as a central business location in Cape Town, it does not get much better.
Also, it is close to Cape Town Market.


Single-phase power is supplied to each unit by a pre-paid electricity meter.
WELL-RUN COMPLEX AND BODY CORPORATE
Viking Business Place is a complex where each unit has its own sectional title.
Watchprop, a professional management company, oversees the property’s management. Regular management meetings are held with the Trustees to ensure smooth operations.
The park consistently maintains a neat, tidy, and clean environment. All businesses within the park take pride in operating within a clean and uncluttered workspace.
The Body Corporate is financially healthy, boasting a substantial reserve fund.
Important to note;
- A copy of the most recent Annual Financial Statements (end October 2023) is available upon request.
- A copy of the Conduct Rules is available upon request. Of particular note is that;
No vehicles are to be parked in the common area of Viking Business Place.
No pallets are to be stored outside units.
The following uses are specifically precluded and not allowed;
- Panelbeating
- Spraypainting
- Mechanical Repairs to Vehicles
- Engines or heavy machinery
No business is to cause any noise or nuisance to other occupiers.
Owners must ensure that applicable fire regulations are complied with and that all fire equipment is serviced annually.
Any mezzanine does not form part of the property and is hence not insured by the Body Corporate.

View the latest version of the Epping Property brochure/ newsletter
Search for Industrial Properties for Rent or for Sale
(Select Location and Property Type. Also, use the slider to determine the applicable Size and Price)
Property Details
Type: Sold
Rentable Area: 97.00 m²
Property ID: 217
Additional Features:
24-Hour Security, Industrial Park, Modern Roofing Materials, On-Grade Loading, Thornton
Tags:
Sold
Property Map
Property Video






















